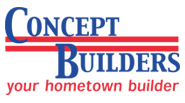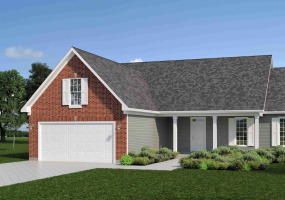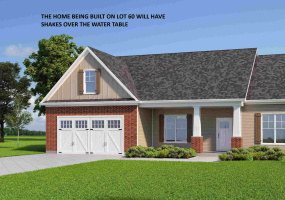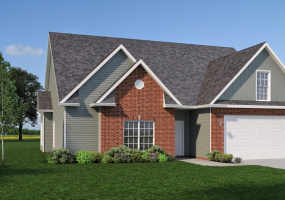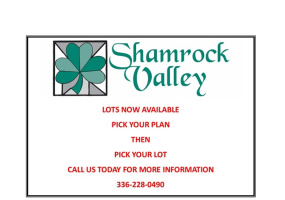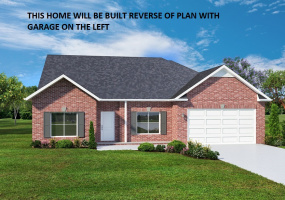236 N Mebane St., Ste 140
Sort Option
- Listing ID
- Built up Area
- Price
- Pictures
- Add date
- Featured
Grid
List
UNDER CONSTRUCTION!!! 3113 CULLENS DRIVE GRAHAM NC
3113 Cullens Drive, Graham, North Carolina 27253
3Bedroom(s)
2Bathroom(s)
2Parking(s)
27Picture(s)
2,230Sqft
UNDER CONSTRUCTION!!!
A wonderful open concept floorplan with 2230 SF of living area with 3 bedrooms, 2.5 baths and 2 car garage with bonus room over garage and Hardie Plank siding. Large covered front porch with stained bead-board ceiling. Open concept family room with vaulted ceiling, gas log fireplace, and access to back patio.
$465,500
UNDER CONSTRUCTION!!! 3117 CULLENS DRIVE GRAHAM NC
3117 Cullens Drive, Graham, North Carolina 27253
3Bedroom(s)
2Bathroom(s)
2Parking(s)
24Picture(s)
2,229Sqft
UNDER CONSTRUCTION!!!
This beautiful split bedroom, open concept plan has 2229 SF with 3 bedrooms, 2 baths, 2 car garage and bonus room over garage and Hardie Plank Siding. Large front porch with stained bead board ceiling opens up into large foyer and adjoining dining room w/crown molding & wainscoting.
$464,800
3109 Cullen Drive Graham NC
3109 Cullens Drive, Graham, North Carolina 27253
3Bedroom(s)
2Bathroom(s)
2Parking(s)
21Picture(s)
2,160Sqft
This 2,160 SF home features an open layout with a large kitchen (stained shaker cabinets, granite countertops, stainless appliances, breakfast nook), formal dining room with crown molding, and a spacious great room with linear fireplace and coffered ceiling.
$451,900
$1
2374 Whelen Drive Graham NC 27253
2374 Whelen Drive, Graham, North Carolina 27253
3Bedroom(s)
2Bathroom(s)
3Picture(s)
2,180Sqft
THIS PLAN IS AN ATTACHED TOWNHOME AND IS PART OF A UNIT BUILDING.
A wonderful spacious townhome floorplan with 2180 SF of living area with 3 bedrooms, 2 baths, sunroom and 2 car garage. Open concept family/dining room with coffered ceiling in family room area, gas log fireplace, and access to back patio. The gourmet kitchen features granite tops, stainless appliances and eat in breakfast area.
$403,900
2363 Whelen Drive
2363 Whelen Drive, Graham, North Carolina 27253
3Bedroom(s)
1Bathroom(s)
3Picture(s)
2,180Sqft
A wonderful spacious townhome floorplan with 2180 SF of living area with 3 bedrooms, 2 baths, sunroom and 2 car garage. Open concept family/dining room with coffered ceiling in family room area, gas log fireplace, and access to sunroom. Laminate flooring in main living area and primary bedroom. Tile flooring in both baths, carpet in bedrooms 2 & 3.
$397,100
