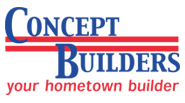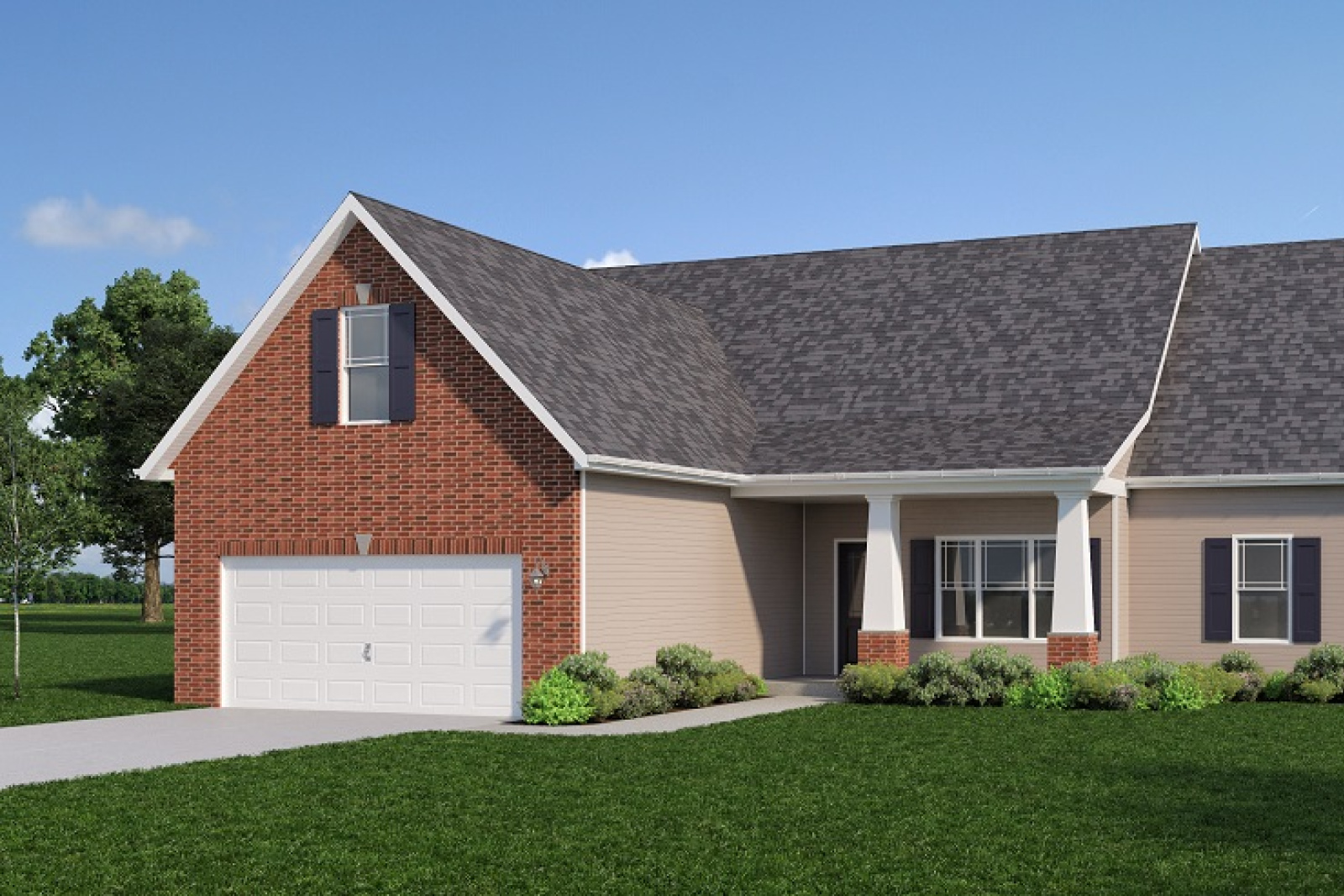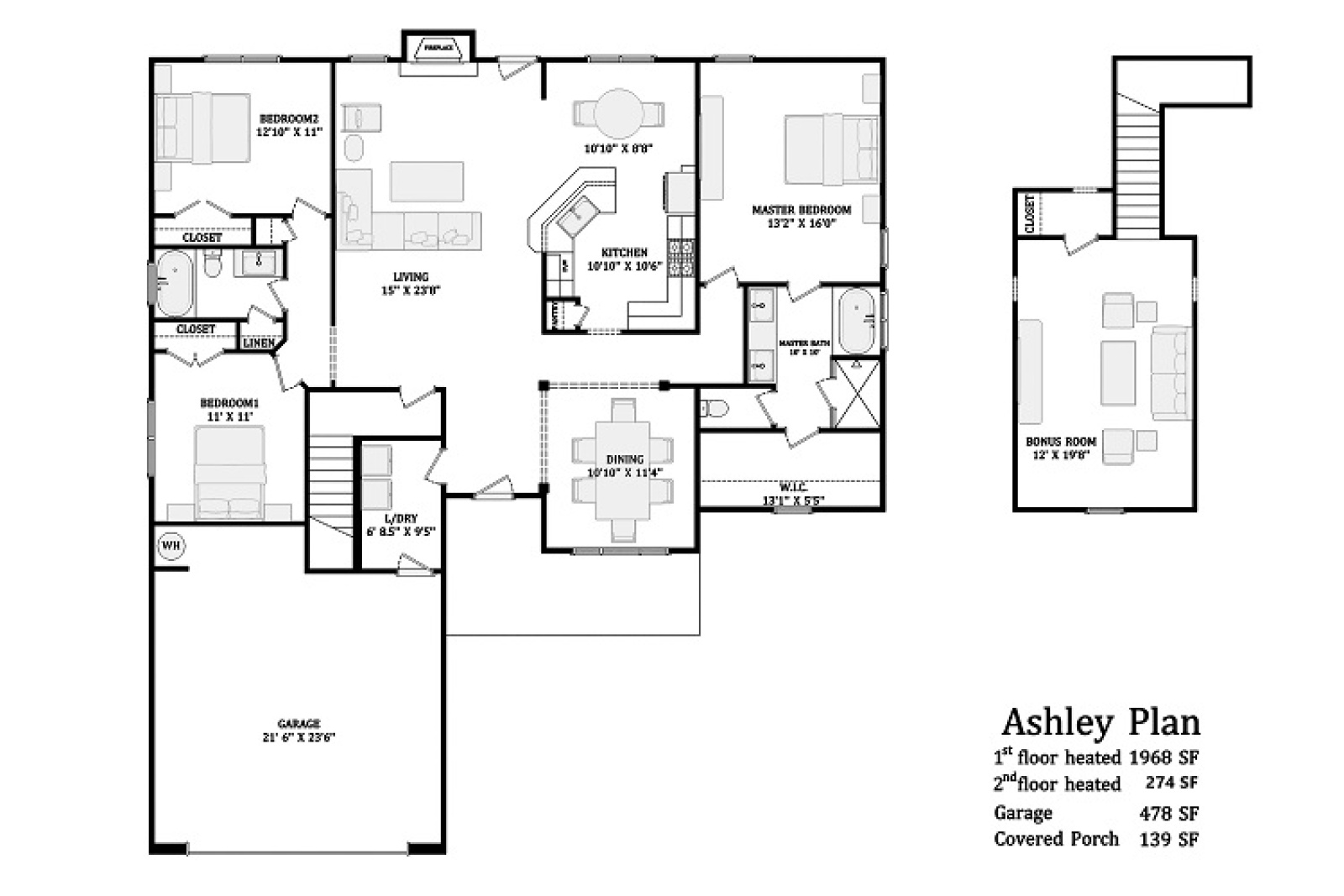2074 Burch Bridge Road
2074 Burch Bridge Road, Burlington, North Carolina 27217

Another wonderful open concept floorplan with 2173 SF of living area with 3 bedrooms, 2 baths and 2 car garage with bonus room over garage. Covered front porch with stained bead-board ceiling. Open concept family room with gas log fireplace, and access to back patio. The kitchen features granite tops, tile backsplash, stainless appliances, a peninsula with bar seating and separate breakfast nook and is open to the family room. Full dining room at front of the home featuring crown molding and wainscoting. Master suite features a large walk in closet and luxury in suite bath with walk in shower, garden tub, double vanities and enclosed water closet. Flooring in the home consists of laminate in the main living areas, tile on bathroom floors and carpet in bedrooms and bonus room. A walk-in laundry room, 2 bedrooms and full bath are on opposite side of home from the master and large bonus room is over the garage.
- Listing ID
- Bedrooms : 3
- Bathrooms : 2
- Square Footage : 2,173 Sqft






